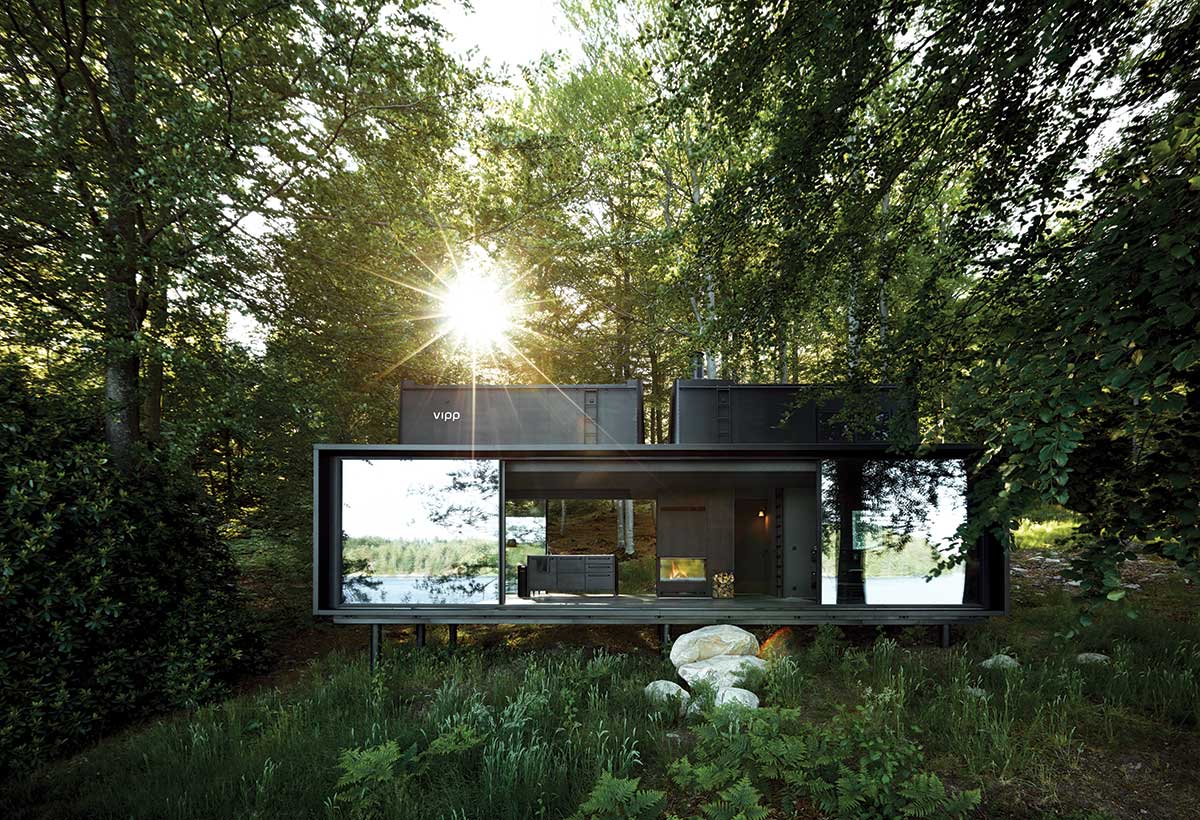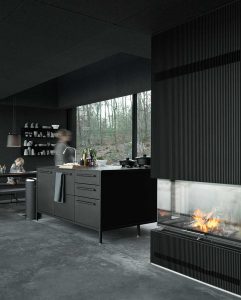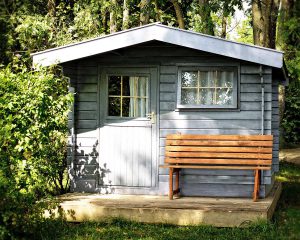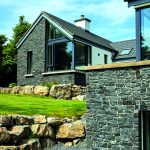A great future or a current fad?
In this article we cover:
- What is a tiny home – size, what they contain, cost
- How are they different to a regular house?
- What are tiny homes used for and can you build one yourself
- How to get planning permission
- How to get one financed
- Is it a good option for a starter home?
- How quickly are they to build
- Examples of tiny homes and variety of building methods
The tiny house movement started in the US in the 1990s as a reaction against increasingly huge houses and unaffordable prices. It’s now well under way in many other countries, including Canada and Australia. The idea hasn’t caught on as fast in Ireland because, unlike in the other countries, there simply isn’t much ‘freely available’ land. In ROI and the UK most people put these tiny homes in their garden or on existing land they already own rather than building from scratch on a new plot. There is plenty of demand for tiny homes but securing planning permission and the shortage of suitable places to put them continues to hold them back.
Typically around 16 to 40 square metres in floor area these mini houses are insulated to near zero energy standards; are complete homes; are quick to build in sustainable materials; have LED lighting; cost virtually nothing to heat; and are double-glazed. They’re also cheap to build, at about £1,100 / €1,250 per square metre plus VAT; are frequently off-grid; and are designed to last a lifetime. They are in no sense temporary or ‘shed-like’.
Although some tiny home owners, perhaps even the majority, get into the subject as part of a bigger sustainable, almost political, agenda, it isn’t necessary to be evangelistic on the matter, you can do it just because it makes sense for one of many reasons.
What are they used for?
If you have access to land and the right planning, tiny homes are great:
- As a starter home, for student accommodation or as a way of affording a home after a divorce or separation.
- As additional ad hoc accommodation alongside an existing property, perhaps for a teenager, au pair, or granny. Using one for a dependent granny can find favour with planners as it means less pressure on local care services.
- For hospitality accommodation at adventure parks, caravan sites, bed and breakfast businesses and the holiday market.
- With ever increasing competition in the home rental market, the uniqueness of a tiny home really makes the listing stand out from the pack and can pay for itself in rental income in two to four years. However the planners would have something to say about this commercial use.
- As a temporary home while building your own permanent one with the possibility, with suitable planning permission, to retain it for future use.
- For anyone wanting to rid themselves of debt. Accommodation is most people’s largest single living cost. A tiny house frees up money to do other things.
- For those who abhor ‘stuff’ and enjoy minimalist living. The fact is that many of us could happily live in far less accommodation than we currently have.
- If you want to live off-grid. About 40 per cent of all carbon emissions comes from our homes. The smaller the home the less the carbon footprint.
- If you want portability. Many tiny homes are built on a chassis, like a caravan or mobile home, and can be easily moved.
- If a family member with reduced mobility wants to achieve a level of independence, the customisability aspect of tiny homes can lead to a house being tailored to their specific needs.
Too good to be true?
Though micro living has its fans, for the above reasons, there are many detractors who are concerned that:
- Such small units could start a craze among property developers who would soon see them as a way to huge profits as they try to convince us that we can live in smaller and smaller units.
- Standards might drop from current highend specifications to become ‘dog-kennel’ homes over time. Building regulations standards and guarantees provided by the contractor should prevent this.
- Psychological and emotional issues could arise over time living in such small spaces unless light and ventilation are properly addressed.
- Such homes won’t keep pace with the rise in value of normal-sized ones
- Mortgage companies won’t embrace them unless perhaps if the structure is fixed to a solid foundation and is not transportable.
- Because entry is usually via steps, this might not embrace universal design guidelines but there are many different types of entry; ramp, pathway, singular step, disabled access etc.
- Bedrooms are usually up in the roof space, which doesn’t appeal to some.
What about planning consent?
This is a tricky subject that needs looking into before you start. Begin by talking with your neighbours to get them on side. Tell them exactly what you have in mind, including how big it will
be, where it will go, how high it will be and so on. Because it could come as a shock to them if you don’t do this, you could find they’ll object your application. Show them pictures of what it’ll look like. Next it’s time to involve the local planning office.
Every local authority will have its own views but for structures that aren’t permanent, all planning departments will have a set of rules that’ll tell you exactly what you can and cannot do. Technically speaking, the structure should be either mobile (though perhaps not literally on wheels) or ‘demountable’….that is, able to be taken away easily. Only rarely will planners allow such homes to be truly permanent. Think static mobile homes and you won’t go far wrong.
The planners will also guide you on matters such as sewage. There are ways of dealing effectively with sewage without actually connecting to the main sewer. Connecting to the mains drains, for example, always requires planning permission.
Compost toilets are an easy way to deal with sewage but again can be an issue with the planners, and they are not everyone’s cup of tea. Almost all local authorities will insist that it’s not attached to your main home (or that would make it an extension); and that it covers only a certain proportion of the garden area. They will also want to dictate how far it is from the nearest boundary; how high it is; whether or not you are allowed a porch; the type of roof; whether or not any sort of decking is allowed; and many other details.
PREFAB
How tiny houses are built: eco-modular systems
There are many examples of low impact prefabricated and modular construction systems that could be well suited to tiny homes produced in quantity, writes Caelan Bristow.
In light of Ireland’s small size, there aren’t many prefab manufacturers here but a variety of systems (some still in R&D) are produced in North America, the UK, Europe and Asia. Full modular systems, in which the floor/ wall/roof panels are all manufactured in a factory with quality control and efficient assembly line production, offer the best energy performance and airtightness. Once on site, the assembly is speedy and there are minimal work or disturbance.
Modular systems include (but are not limited to):
– Rammed Earth precast panels on steel frame; rammed earth wall systems with steel reinforced inner/outer leaves and foam insulation between; currently produced in the US and Canada.
– Hemp panel systems with fully dried timber/ OSB frame with hemp lime insulation infill and wood fibre sheathing or composite joist filled with bio-composite material made of hemp shiv and lime based binder; currently produced in the UK.
– OSB-3 Structural Insulated Panel systems with EPS insulation between panels, cut and notched for streamline assembly; currently produced in Ireland.
– Timber frame closed panels containing natural insulation such as straw, wool, or cellulose, and lined with breathable racking board; produced in Ireland, the UK, France and North America. An experimental building, The Endeavor Centre in Ontario, Canada, demonstrates how to achieve zero waste and zero toxins using straw bale panels, mycofoam (mushroom) external insulation and recycled beverage containers for internal wall insulation.
– Structural timber such as Cross Laminated Timber. CLT is made of layers of vertical and horizontal timber to create a structural panel, common in Germany and increasingly popular in the UK. Some systems contain formaldehyde glues used but there are now gluefree options available. You can also build from natural modular parts, which are usually manufactured in a factory and typically in moulded block or brick form.
Some examples include:
– Rammed Earth blocks, developed in the USA, zero cement.
– Hempcrete blocks made of a lime and hemp shiv mix, available in the US, UK, Europe and Asia.
– Clay blocks including 1) fired clay honeycomb blocks that use no vertical mortar, 2) expanded clay (insulating) blocks or 3) lime block containing lime, slag and natural clays.
– Cellulose (papercrete) blocks made of recycled cellulose, cement and organic additives; currently produced in the US.
Caelan Bristow
All this is vital to get right before you start because although tiny homes are cheaper than bricks and mortar versions they still cost from £25,000/€30,000 or more depending on size and design, which is too big a gamble to take unless you are very wealthy.
If you have already extended your home and used up your ‘permitted development’ quota, your planning department may not allow you to have a tiny home in your garden – or anywhere on your land – at all. If you’re doing all this under permitted development rules, then no building control applies. This said, if you use a good company they’ll be working to building control standards that are the same as those used by loft converters – sometimes better.
How do I finance one?
Though mortgage companies don’t make funds available for these homes, it is possible to get finance. Because the cost is so small compared with bricks and mortar extensions, many people use their own money.
How they are paid for varies according to the individual supplier. They are still such a niche market that you virtually do a one-off deal on everything with the manufacturer.
Could they be the answer to low-cost housing for people starting out on the property ladder?
They could but nothing much is happening on this front yet. In a sense, static mobilehome parks provide this type of service to the community already. Mass market developers are probably unlikely to use their valuable land banks to create homes that provide only small profits for them, when they could build larger ones and maximise their returns. Perhaps if central government, local authorities or charitable trusts were to make land available cheaply, tiny-home ‘estates’ would work.
Tiny homes or ‘Tiny House Estates’ are also particularly viable in areas of the country where land is cheap, e.g. rural towns, villages, or seasonal tourist destinations.
How quickly can they be built?
Once you’ve ascertained that your neighbours and the local planners are OK with the project, things can happen very fast indeed. Good companies will have your tiny home built within a few weeks. Some supply them as kits that you and your builder can assemble; others build the thing as a shell and subsequently allow you to use your own trades; and yet others will do everything as a turnkey project, ready to walk into. Doing more yourself will, of course, save money.
The vast majority are timber-framed jobs (little or no steel) that are easily assembled on site (after being delivered as flat-packs) then fitted out internally. If this isn’t the case, and you want the thing pre-built, they are usually delivered in two sections that are then bolted together. If going this route they come on a suitable low-loader/truck with load handling equipment. If the site is inaccessible, they may have to be lifted over the house. Hiring a crane for this can be very expensive, so access can dictate the method of the build and indeed the sort of structure you settle for. Any good supplier will discuss all this with you before you even start.
Are they really like proper houses?
Yes. Although most people start out imagining they’ll be a sort of glorified shed, this isn’t the case. They are timberframed, permanent structures that can last for decades. Once you’re inside, they feel and perform exactly like a bricks and mortar home.
How you manage the look of the exterior will depend on how much you want to spend and what the planners will allow. Look online at the various manufacturers who’ll show you what they specialise in. Some look a bit like a caravan while others are entirely and very convincingly house-like. As with any self-build, tastes and needs differ a lot. Some manufacturers are open to doing anything pretty much that you want while others have standard homes that you can vary (outside) only very little. Interior finishes can be whatever you can afford to pay for, exactly as with any selfbuild.
Additional information: Colla McMahon, Co-Founder/ Director of Tiny Homes Ireland, tinyhomes.ie












